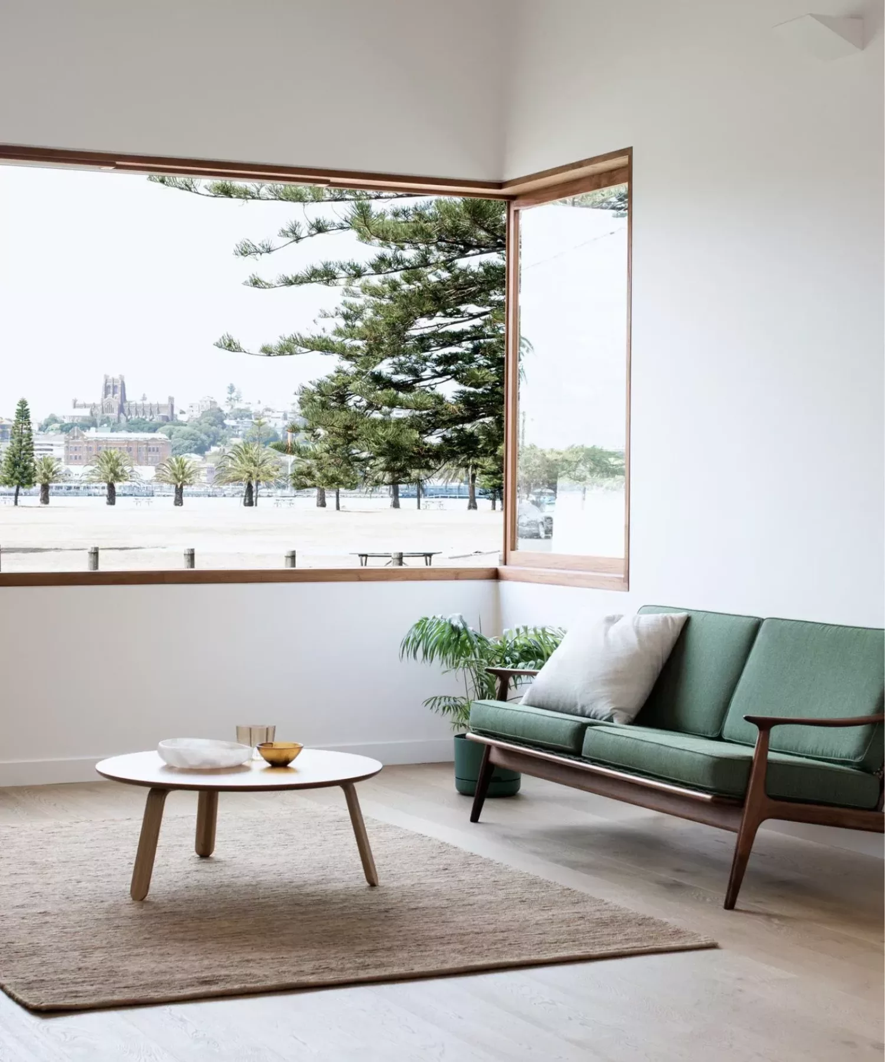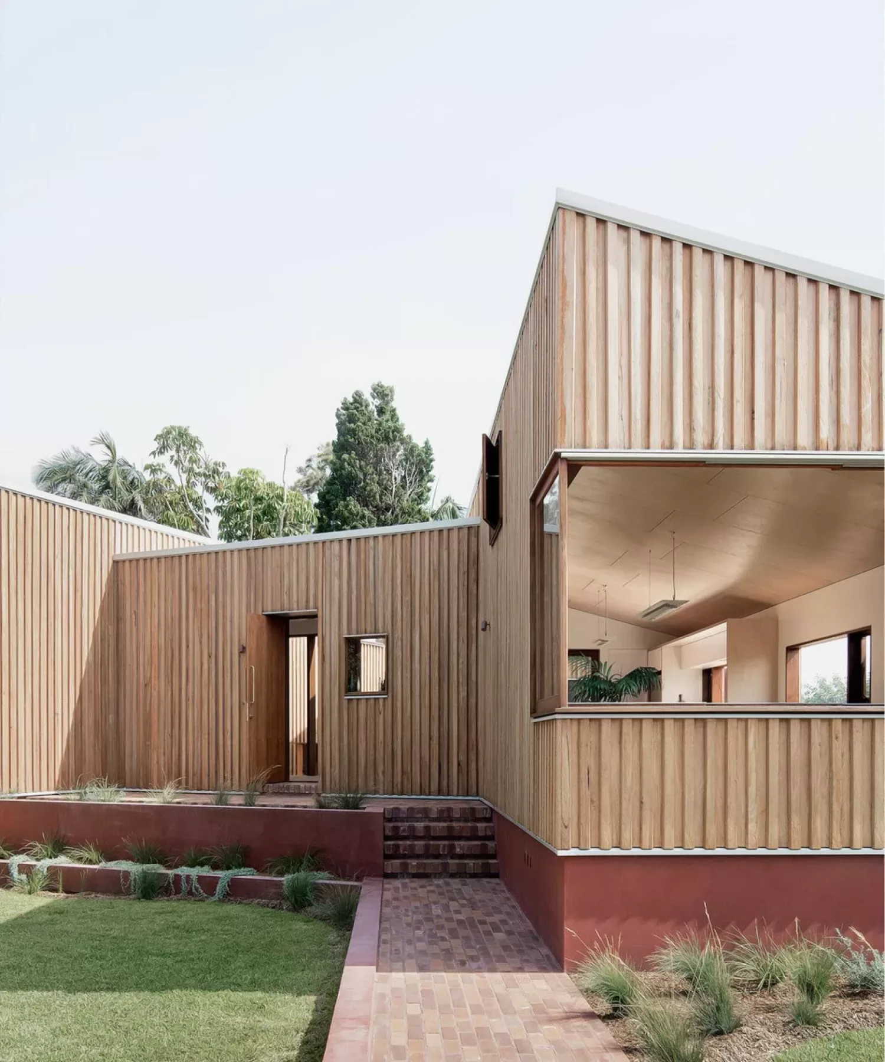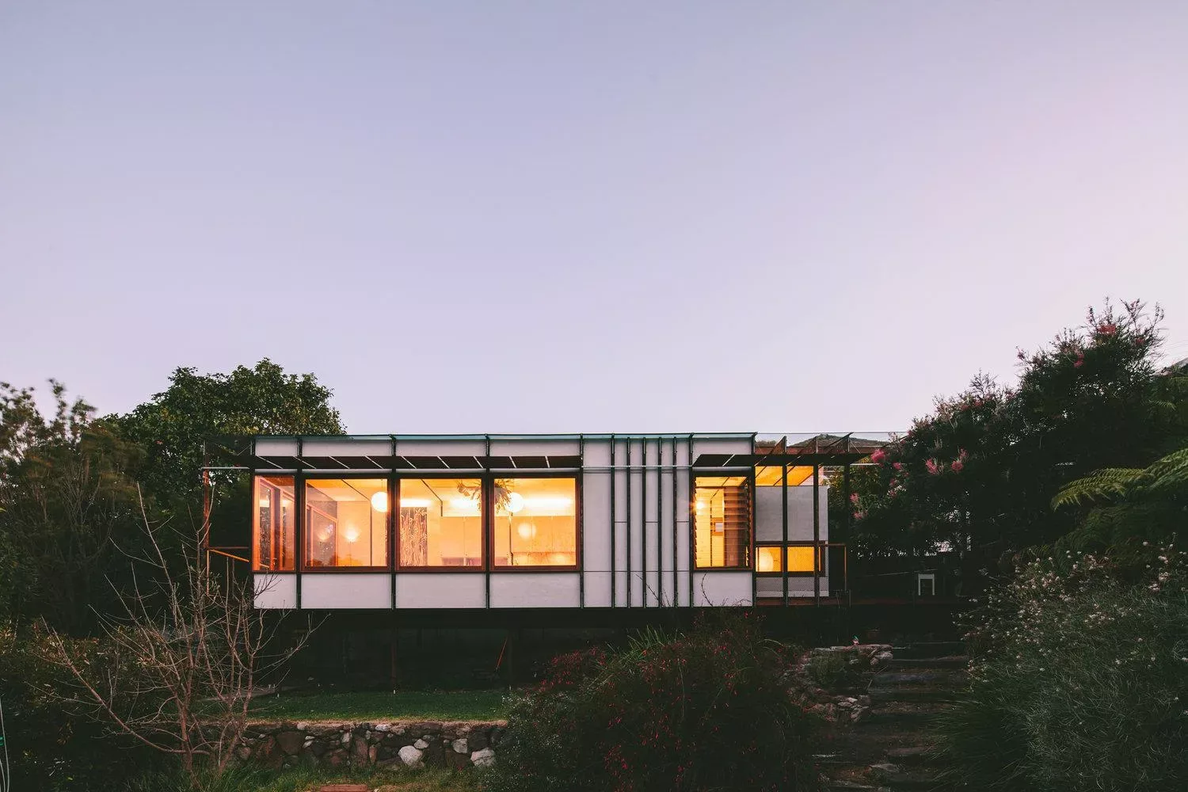
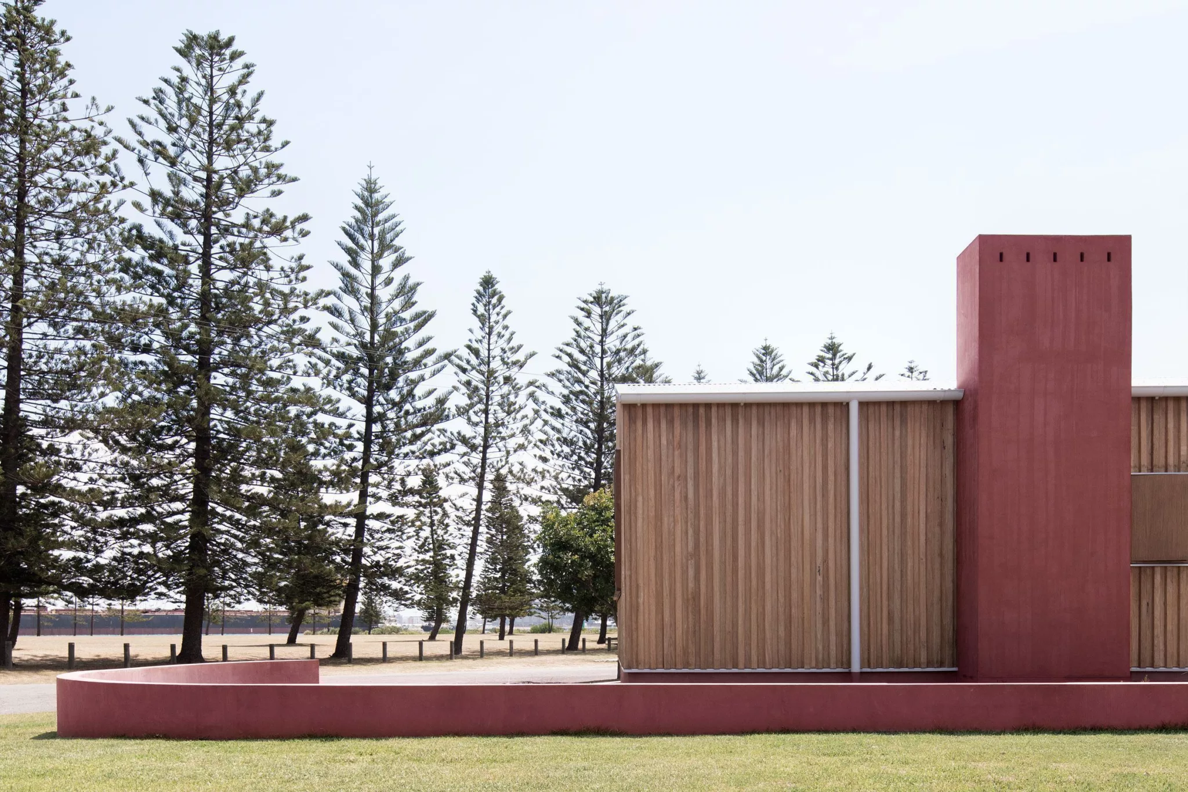
Australians are building smaller homes!
Don’t get me wrong we still on average build some of the biggest free standing houses, falling in second place behind the US. We reached “peak house” in 2011/12 with the average free standing house in that period being 245sqm. This average has come down to around 230sqm and continues to fall!
As building costs increase and with cost of living on the rise a smaller home is an economical and sustainable “no brainer”.
Below we look at three of our favourite examples from Australian architects that downsized their floor area but maximized their client’s budgets and crafted beautiful homes on a small footprint
Apple Crate Shack by AKA Architects
Tasmanian Architect Andrew Kerr challenged himself to build this 60sqm home for just $60 000. Documenting the entire build over two years on their blog. The resulting home is a gorgeous experiment in materiality and modesty that provides greater value to its users than the sum of its parts. Read more.
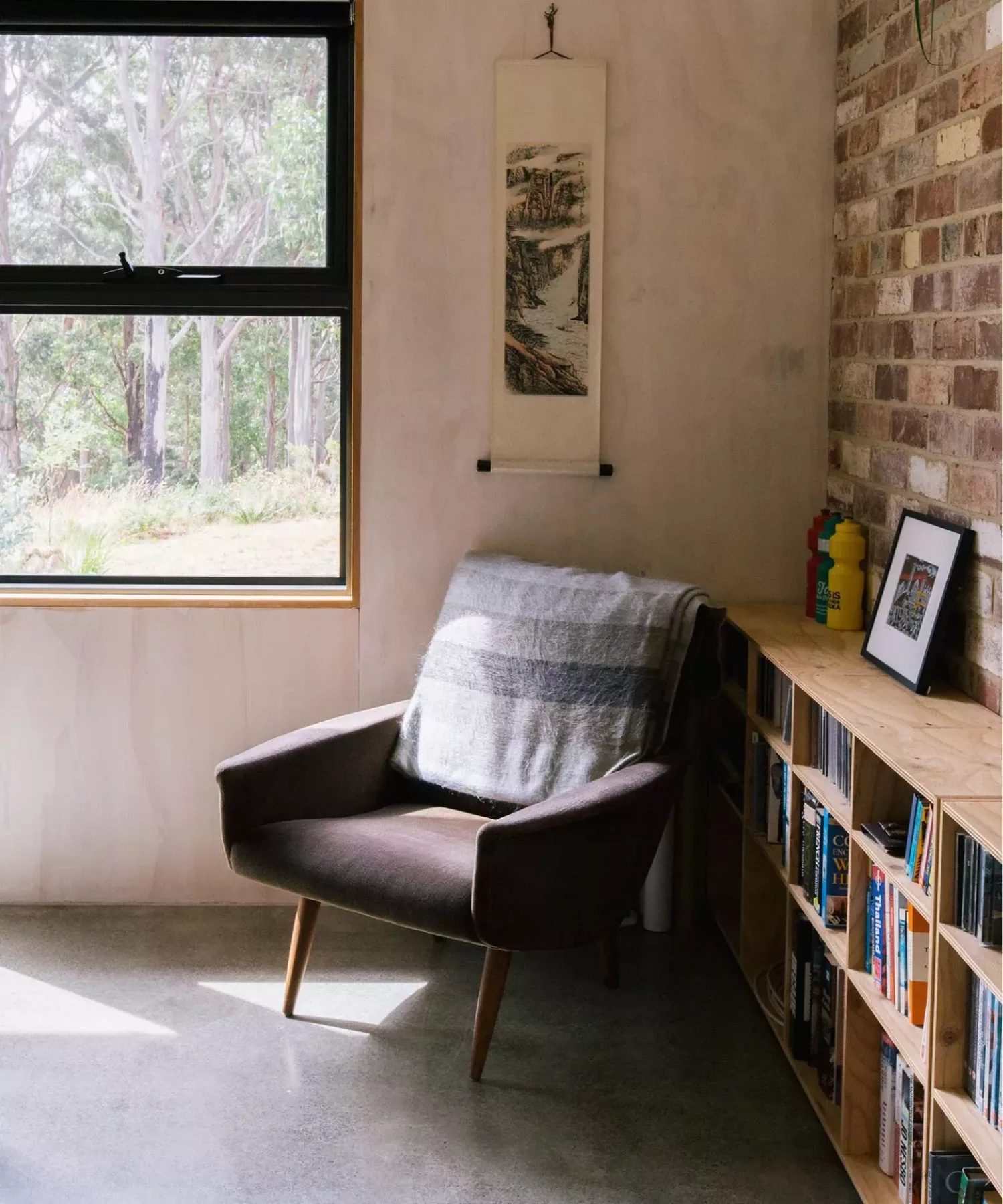
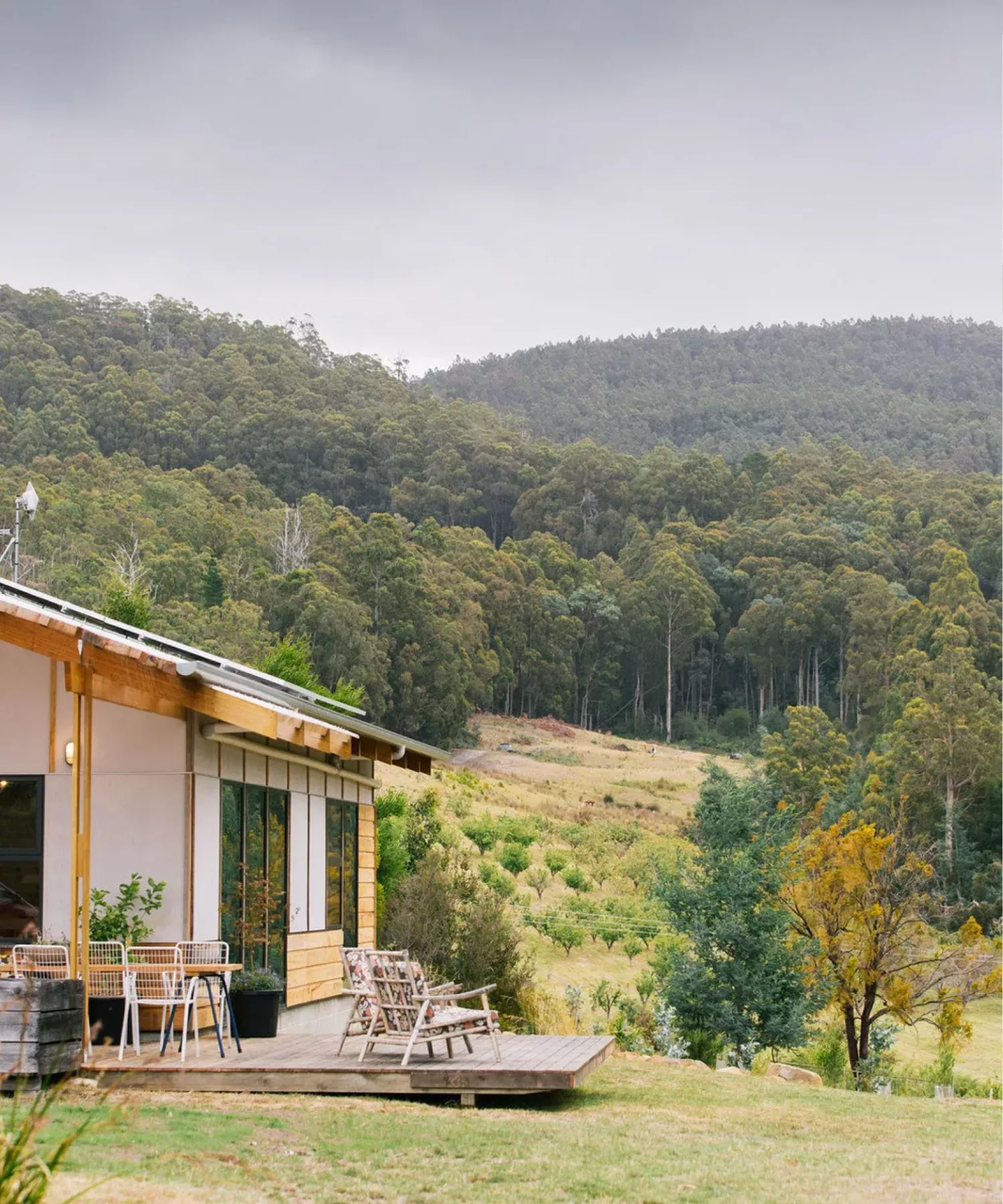
The Pod by Takt Studio
This miniscule 45sqm backyard studio provides housing for the clients overseas grandparents when they come and stay as well as spill out space for their growing family. Australian Hardwood portal frames provides the structure while large glass skylights and windows provide close connection with the existing vegetation. Read more.
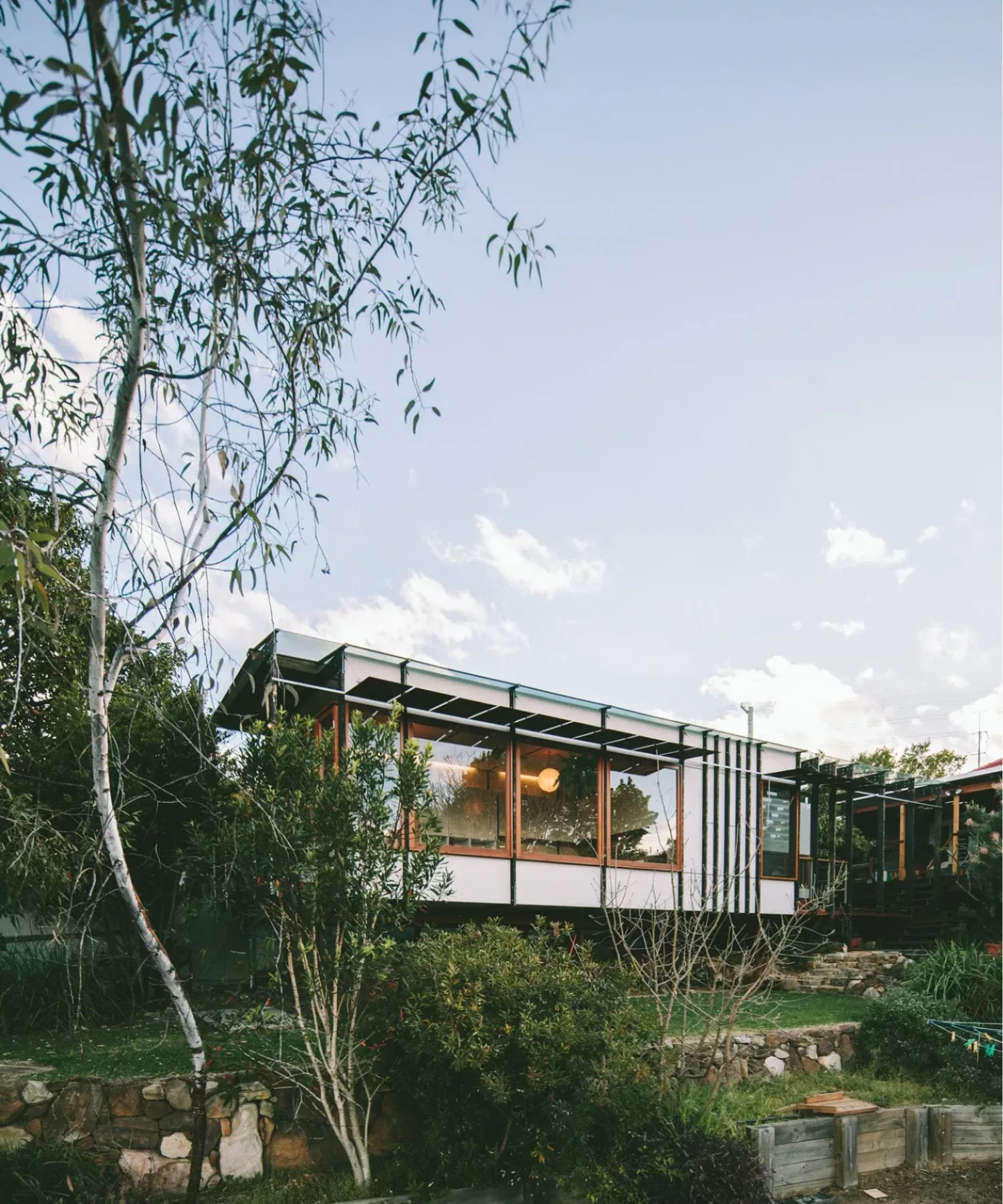
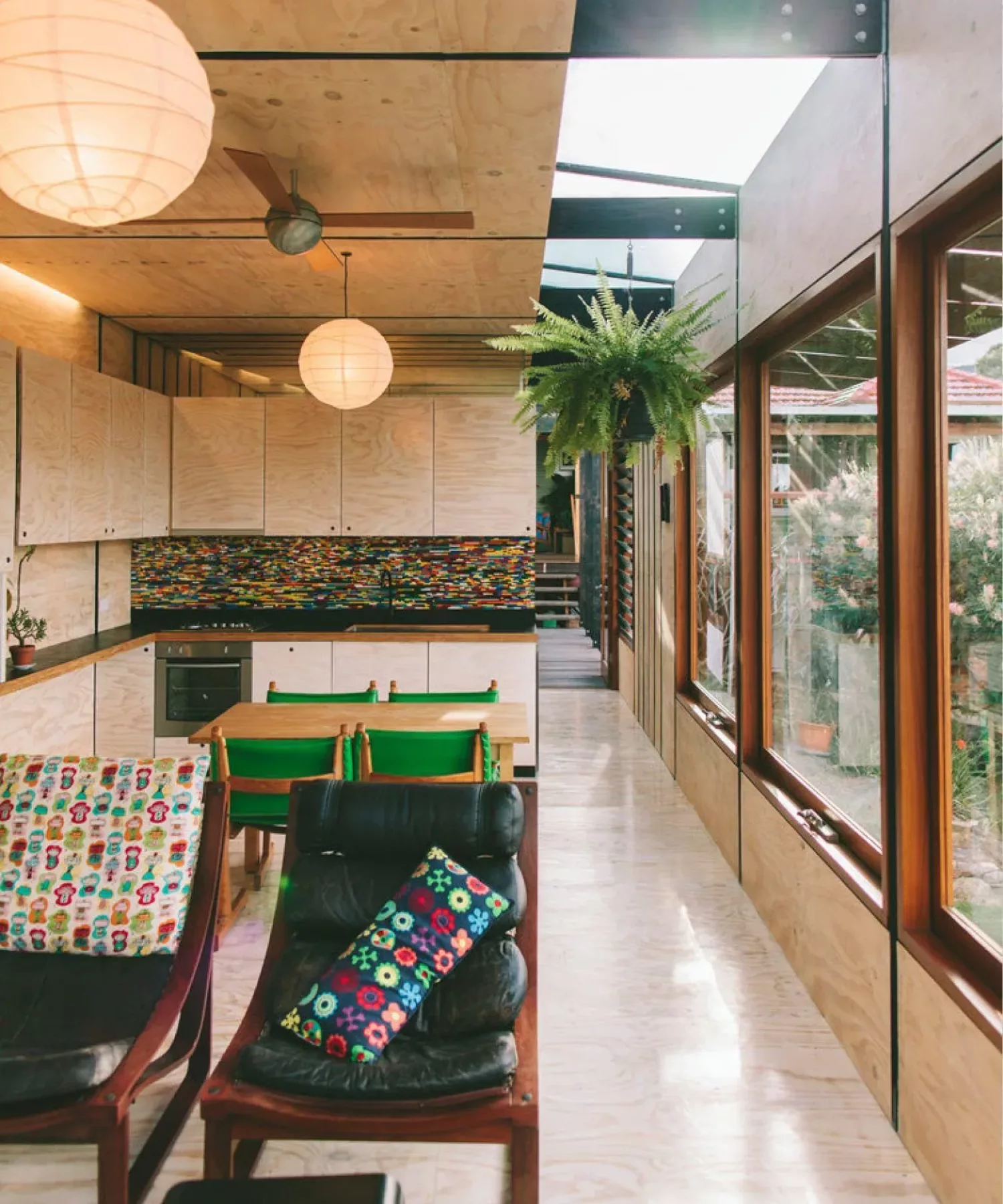
Three Piece House by Trias Studio
Designed by Trias Studio for clients looking to downsize, this 137sqm house sits in suburban Newcastle. Recycling some of the materials of the existing home on the site into the new build gives the house a consistent character with its surrounds. The odd shaped block and creative planning of the home as a series of pavilions creates a hierarchy of public and private spaces that allows its users prospect of the surrounding environment while also offering them the opportunity of refuge and seclusion. Read more.
